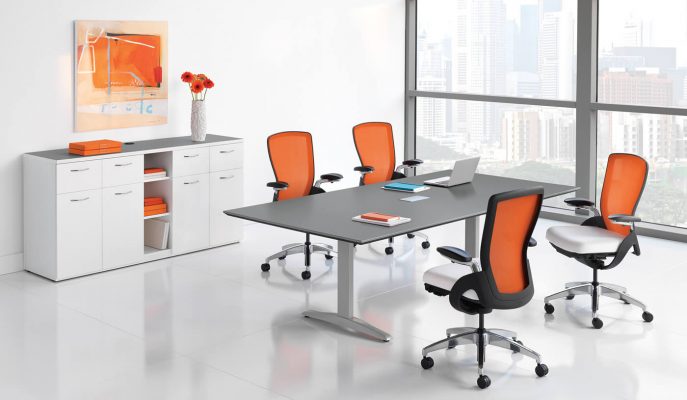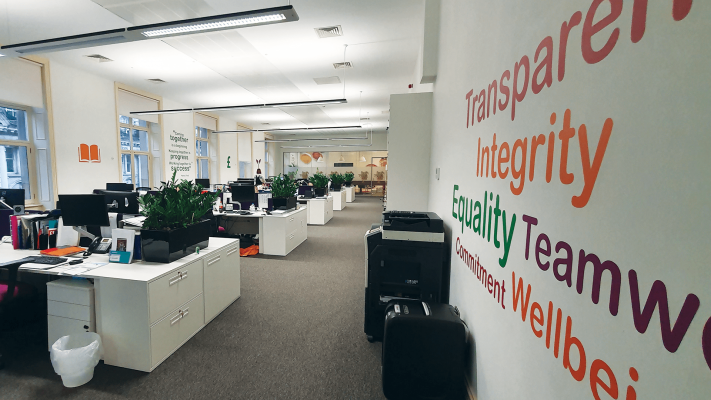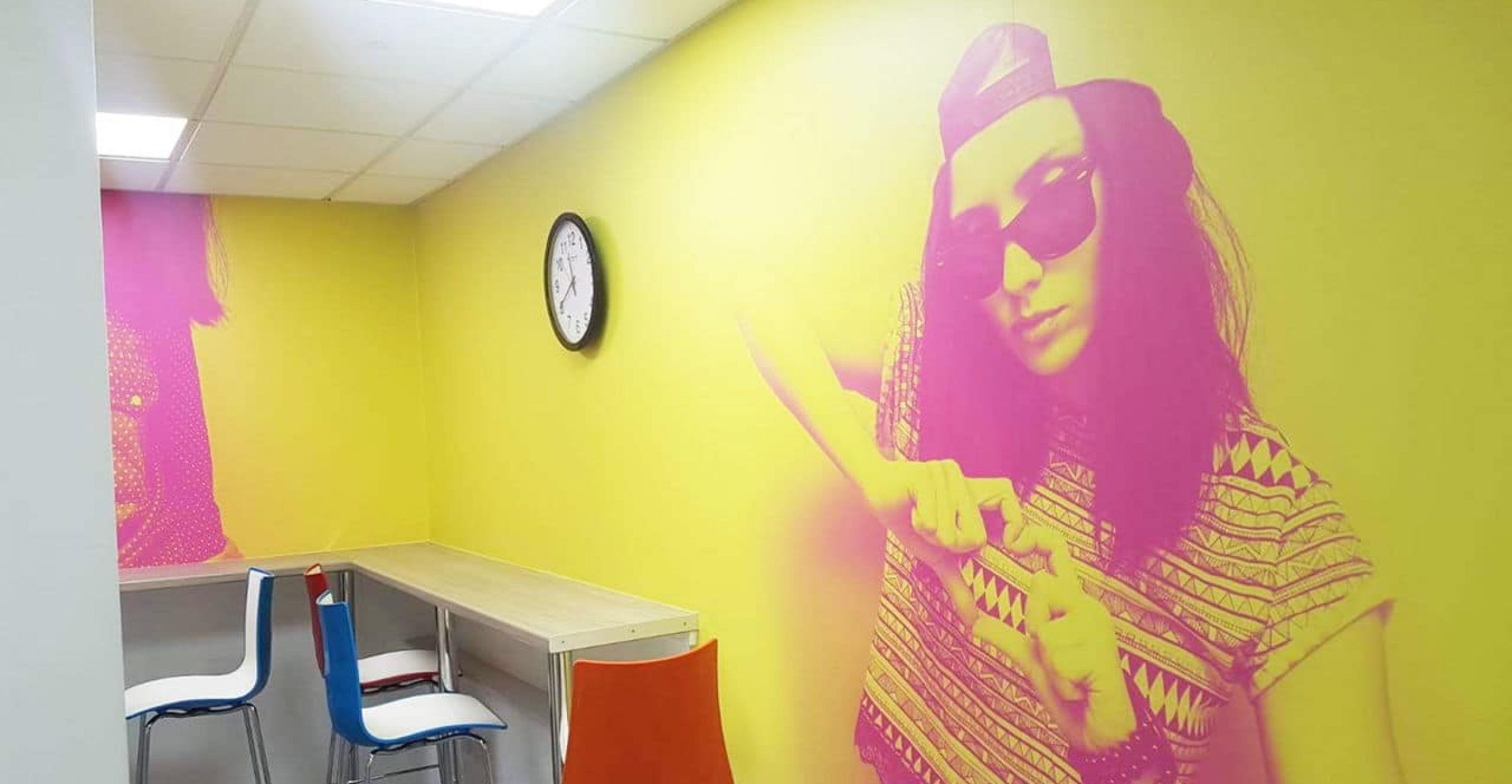Mastering your professional office layout is more important than you could realise. No matter whether you’re a small operation working in shared space, or a large-scale business – taking the time to consider your space makes a massive difference.
So, what should you know when it comes to optimising your office space design in a post-pandemic world?
Why are layouts important?
One of the most important elements to consider when maximising your productivity and the well-being of your teams is the layout of your workspace. This can range from the unique composition of your desks and materials, technical infrastructure, to the ‘flow’ of foot traffic.
In short – having an optimised layout means removing any obstacles obstructing your workflow.
This can range from handling obstructions in your path, such as moving your hardware to easily accessible location. Or providing conference and breakout spaces for longer calls and meetings that do not disrupt the other members on your team. It can even extend to changing the entire layout and look of your space, providing a boost for your employees when it comes to completing their daily tasks.
Failing to recognise issues with your office layout can leave you not only missing out on opportunities, but also open to errors.
Invisible issues can quickly cripple productivity, forcing you to pursue high-tech analysis and providers. Visitors can be left unimpressed by visiting you on site or experience the same obstacles as your team when it comes to collaborative practice.

What is the best layout?
Simply put, one that works for your business and is fully considered.
This means giving your employees working space, making it easy to carry out their jobs, and to do so in comfort and security. Therefore, understanding your needs is a vital first step before you put a lick of paint to your walls or complete that first furniture order.
When it comes to optimising your space, there are a number of elements to consider.
These include-
Understanding your Options:
First of all, it is important to look at your space and ask not only what you want to do but understand what you can do.
If you are renting, you will have to make any changes in line with your rental agreement or any elements that are ring-fenced if the building is listed. And, once you start, it’s worth planning based on an established design and making modifications.
So – do you want a space with cubicles? Maybe you want to make sure your employees are separated into distinct teams? Or maybe you want to go open to support your business’ organisational structure? The choice is yours, but you have to know what you’re looking for.
Considering your Goals:
No office redesign should be undertaken without thinking through what your end-goals are, or what success would look like.
This should involve looking at established pain-points, reviewing your processes to highlight where they are failing, or just talking to your teams and understanding what obstacles sit in their way.
Once these are established, take the time to review your design and understand where these goals can be met.
Maybe it’s worth improving your team’s desk space to give them freedom to work? Maybe the addition of a second conference room will help stop issues around booking? Or perhaps a dedicated chill-out space can help team members write up their notes or get ‘in the zone’ before a big meeting?
Searching for Big Benefits:
No matter whether you’re dealing with an end-to-end refit or a simple redesign, it’s always worth looking for a great ratio between the nature of your change and the size of the positive impact.
For example, having a new seating plan and partitions may be a fantastic choice to improve productivity for a team. Or the simple action of installing an inexpensive roller blind can help everyone benefit from improved visibility.
Consider where the biggest change can be made for minimal effort…and start there.

What role does signage play?
While making structural changes can be a massive advantage, one of the most useful options is to consider your signage and the role it occupies in your business. This can be outside banners, LED neon signs, or other elements that draw customers to your site.
Thankfully, technology and the understanding of the discipline has caught up with modern business practice.
Contemporary signage can help you quickly – and cost effectively – change the layout of your space, provide direction and order, and allow you to quickly rebrand or refine your messaging. When used in conjunction with office redesign, the potential quickly becomes limitless.
Vinyl stickers can quickly change the look and feel of a space without excessive spend. Decals can be applied to rooms and locations to mark them out, and tastefully applying your business branding to your office makes it ‘yours’ and locks in identity.
Whether you’re directing foot traffic, providing best-practice guidance, or looking to add a little unique character to your space – signage and office design go hand-in-hand without forcing you to repeatedly reach hand-in-pocket.
Signage can be a multi-purpose, highly effective solution to your professional needs. And, with the help of a seasoned team, allow you to reap benefits for years to come.
What next?
If you want to learn more about improving your space, our team at Sisu Projects is here to help. With many years’ professional experience providing guidance and support to a range of businesses, our teams work with you to understand your unique professional needs.
You can view our full range of products from here, or you can take a look at our detailed online design guide for some inspiration.
No matter your needs, our team work to provide a professional solution that works for you.
Contact us directly to learn more about how we can add value throughout your pipeline, and let you implement a new professional solution that is right for you and your teams today.

