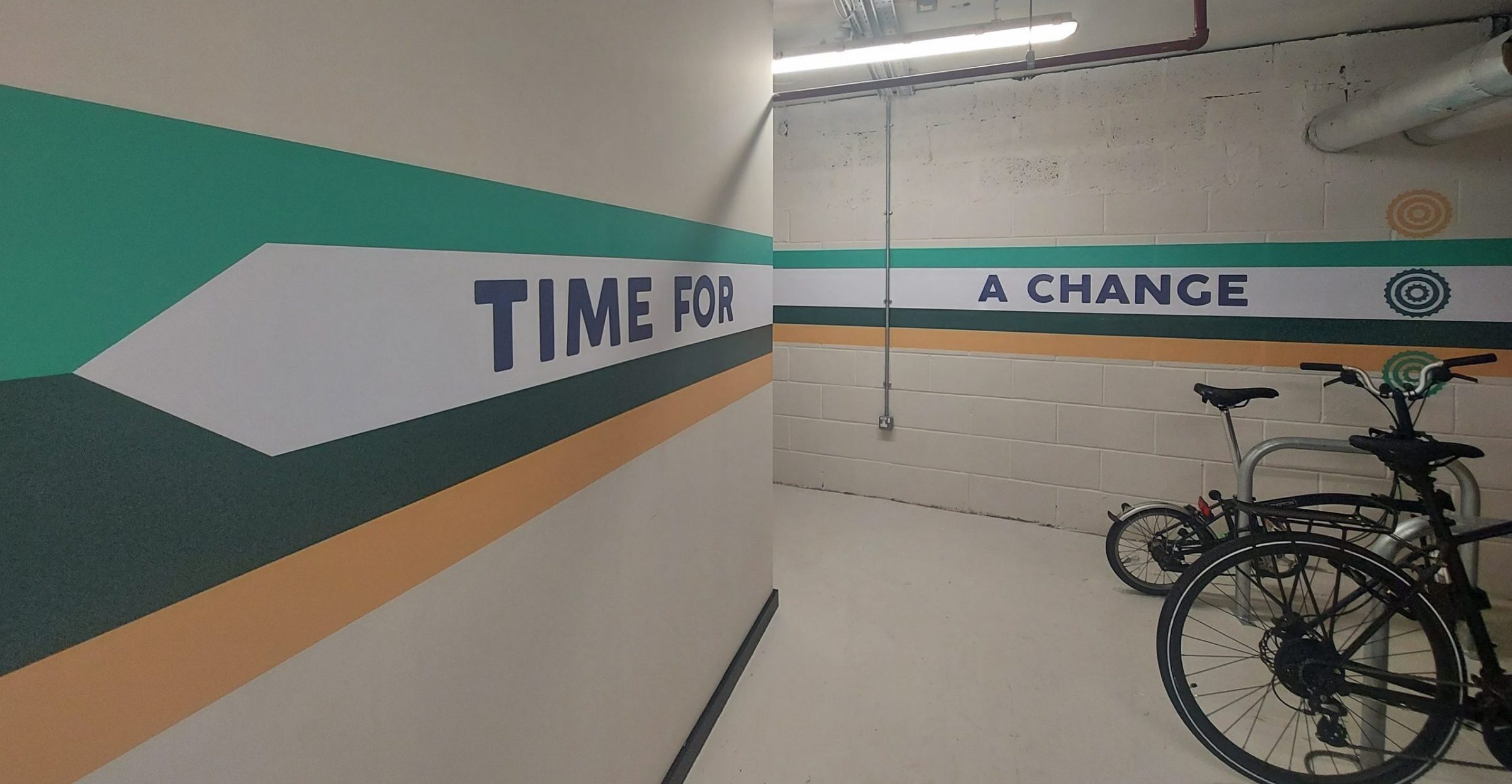
Originally built in 1896 and opened in 1898, Churchgate house was built for Tootal Broadhurst Lee Ltd following the formation of the business between Henry Tootal Broadhurst, Edward Tootal & Henry Lee as textile and fabric manufacturers and specialists. The building served as a production warehouse of textiles, utilising weaving and looming techniques that were considered niche and high-end at the time whilst still catering to a more general audience.
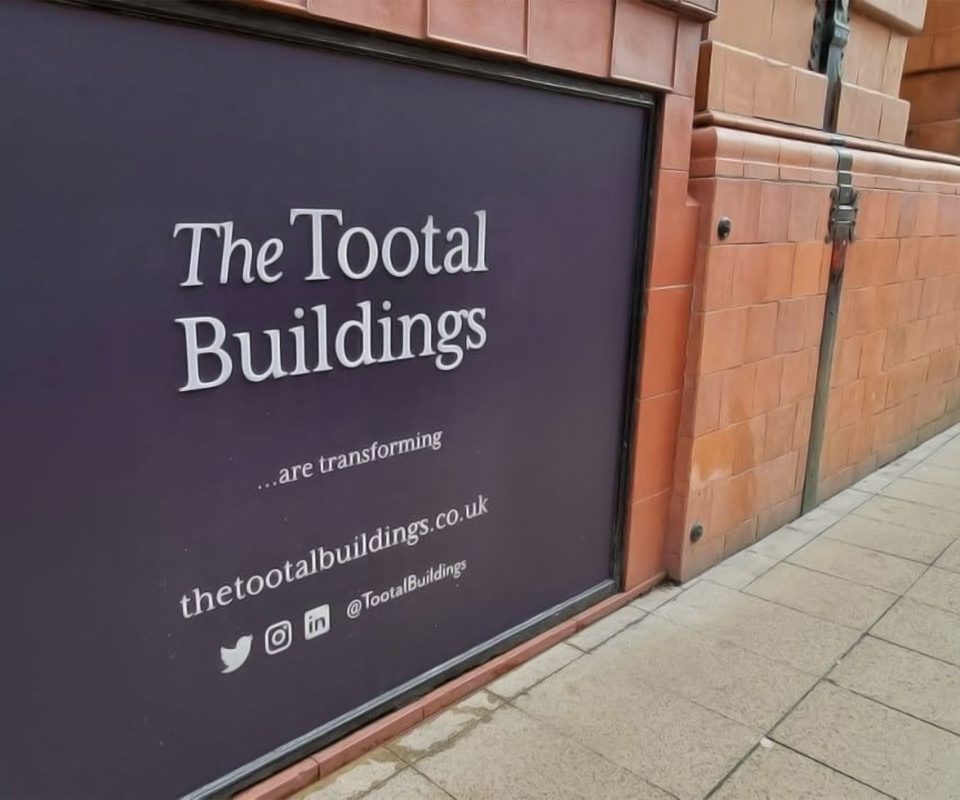
In 1931, an extension to the building(s) was opened - The 8 storey Lee House opened to allow the Buildings as a whole to develop more office space, production areas, and a dedicated research & development area. The business eventually changed name again in 1973 to Tootal Ltd. before being acquired by Coats Viyella in 1991. Tootal Ties are still being manufactured in England to this day, and through resurgences in the collector's markets and in the Mod subculture, ties dating back to the 40s are still being regularly traded amongst collectors today.
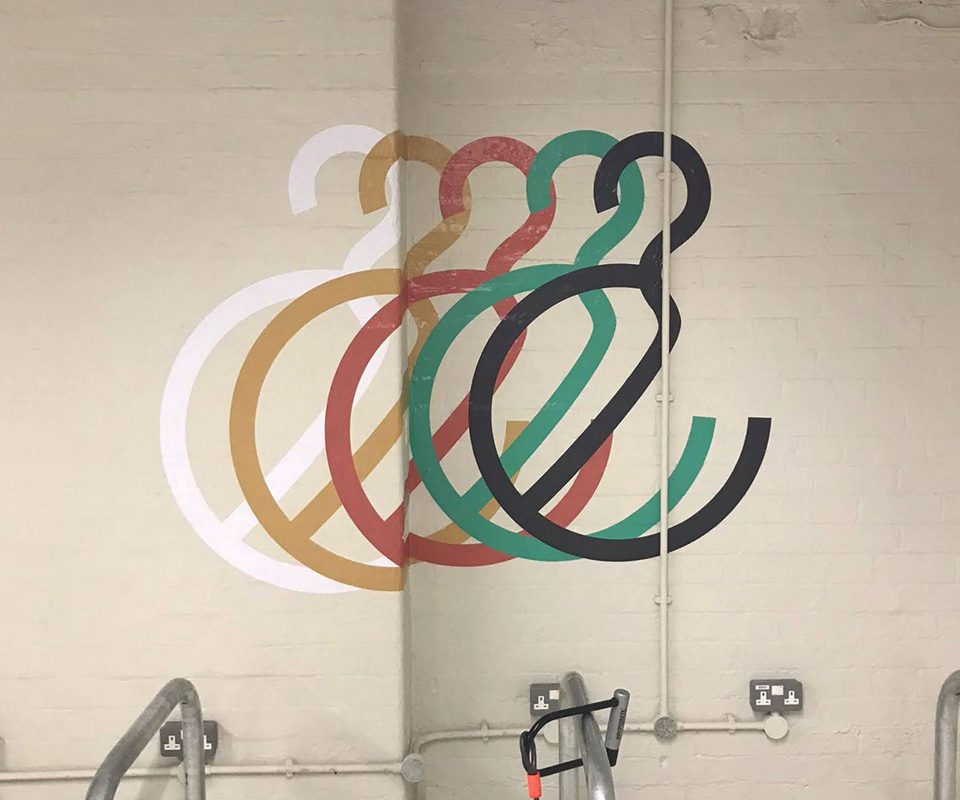
This project was one where the brief started out with a wide scope, the clients had ideas for the general feel of the space, but nailing down the specifics is difficult for a client when the type of space we're working with is still relatively new to the market, and the specifics were in a state of flux throughout the initial stages - ( more on that in the next section). The client wanted the space to feel like a clean, modern amenity space, rather than the somewhat dingy basement it was at the time. It needed to be highly functional for the end-users and maintain the feel of a place that has been developed, whilst still keeping a link to the history and vintage of the buildings themselves.
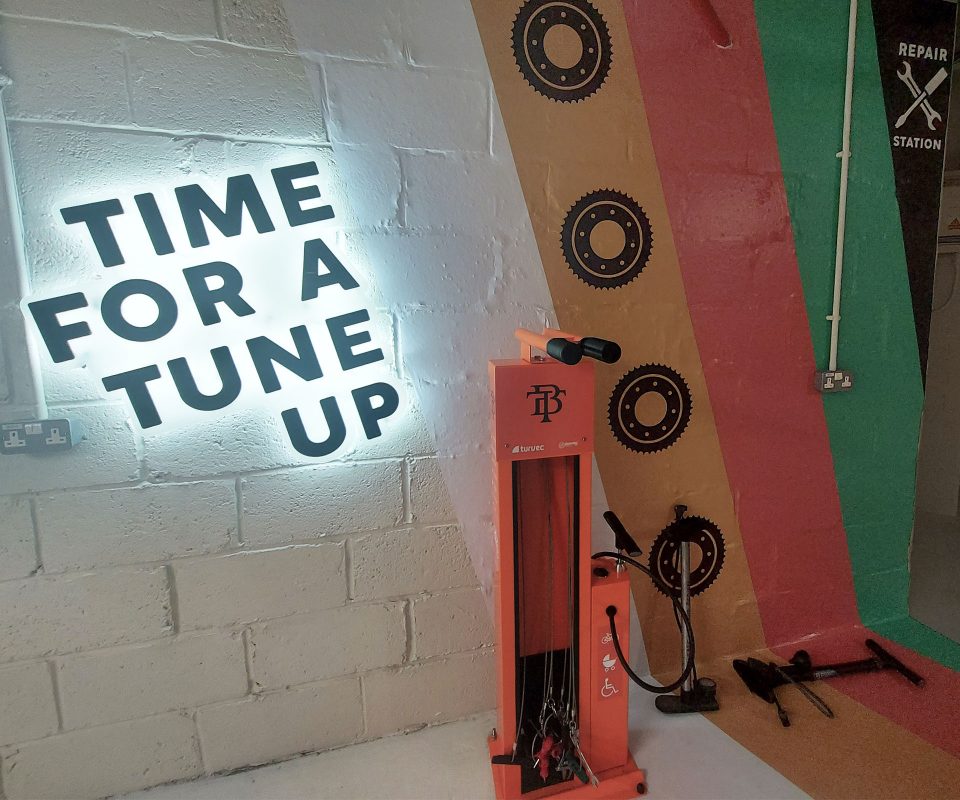
Lead Designer on the project, Danny: This project came as a bit of a curveball; building works were ongoing within the space which would shift the scope of what original features could be restored, as well as what surfaces and materials could be utilised for the scheme during the design process. We were made aware early on that timescales could shift on the basis of what was found by the building regeneration team during the works.
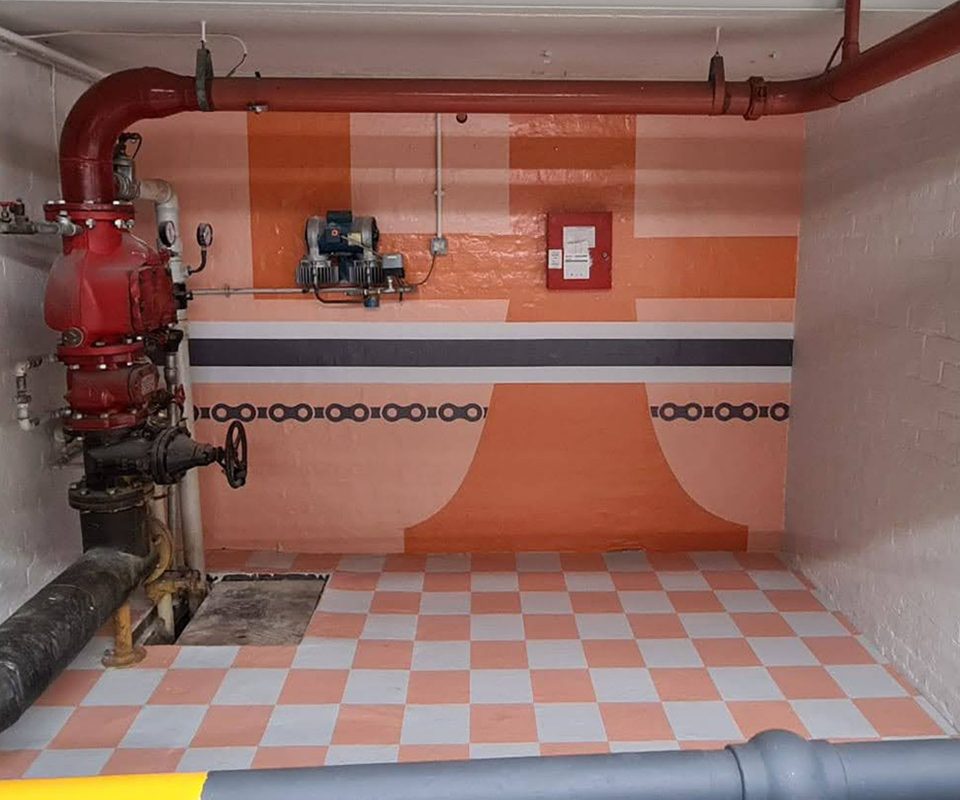
To adapt to this, we completed initial moodboarding and client consultation as usual. In the next stage we would usually go in to measure available spaces to plan out how a client's consultation feedback could be applied to the space which we had to work in. However, as the building works continued at this point we adapted to develop the scheme first, with only a vague idea of the spaces it could occupy.
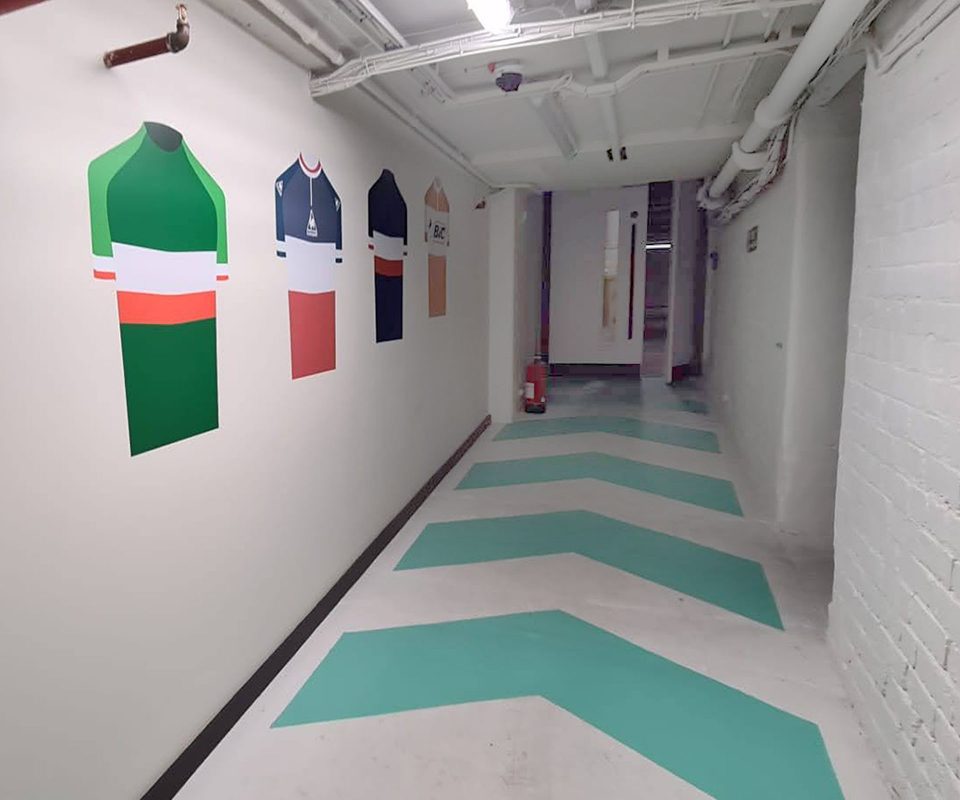
I started by developing some colour palettes, given that this was a cycle store primarily and wanting to tie the design to the history of the building I did some research into cycling teams and jerseys from the 1930s when the Lee building was established. Of course there wasn't a lot of colour images to go from, but I was able to then dig out vintage posters & memorabilia from the time which have since been photographed and pull colours from there. I then cross referenced these against vintage Tootal advertising and picked out colours that would slot into those palettes, and finally added the bronze and navy colours used around the building in it's current iteration.

In terms of developing visual assets, we were still not at a point where we could say for certain what areas would be fit for graphics so I instead developed assets and iconography that could be used as a standalone piece, or stitched together into full coverage and adapted to any size or shape area. These too were based on iconography from both the influencing spheres - flywheels and chainlinks from bicycles, stripes, banding & patterns from vintage jerseys and symbology from old Tootal ties. We also implemented heavily cropped versions of the Tootal Buildings logo to bring in a sense of cohesion across the building, without just plastering the logo in it's entirety all over the scheme.
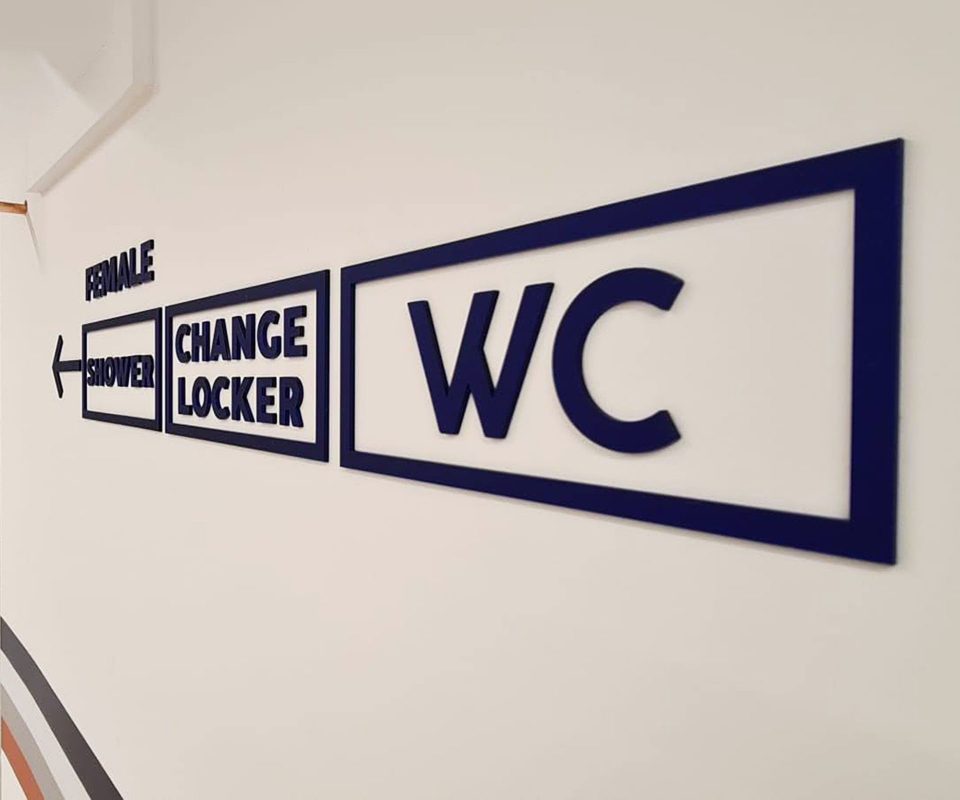
Areas of the development now had works completed on them and we could start to plan out implementation. Certain works had become costly but worthwhile (Saving and restoring an original early 20th century tiled wall) so we adapted some of the materials and coverage in other areas to keep the project within budget whilst still delivering the visual impact that the client wanted.
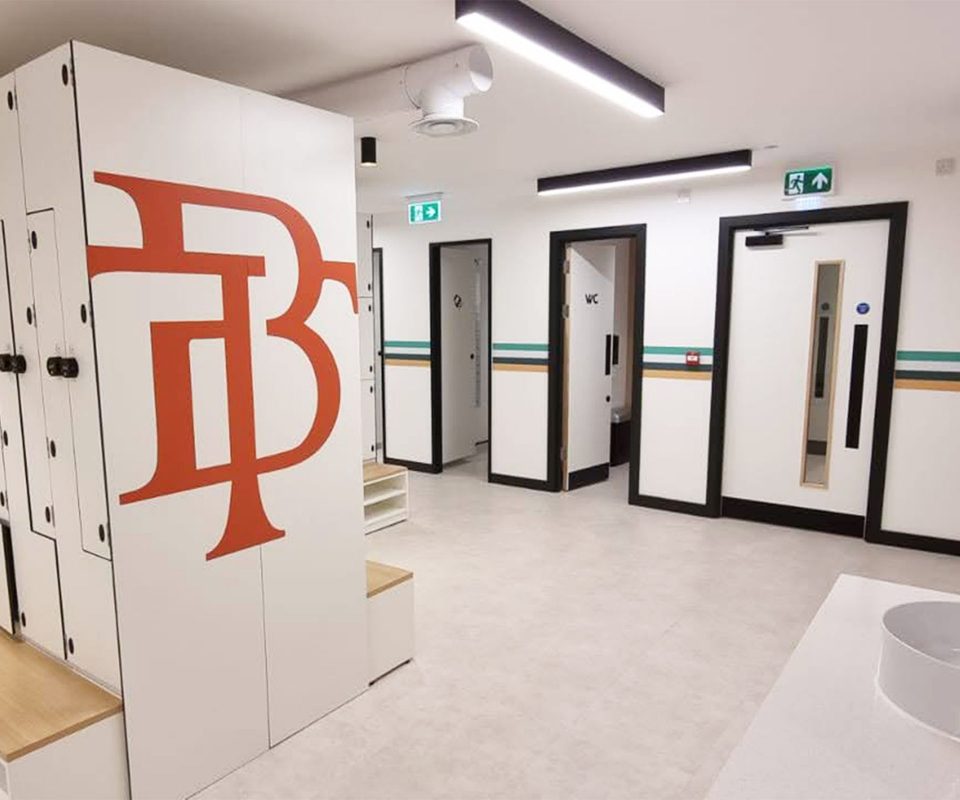
At this point we received the final plans for the shower and changing facilities and I was able to round out the scheme. Implementing a similar banding approach to other areas of the development both decorated the space, and also created a sense of movement; guiding the end-user through the space. We designed a range of wayfinding iconography to match the primary colours of the Tootal Buildings brand using a 1930's typeface to tie the whole thing together, and manufactured them from sustainable recycled acrylic to give a premium 3D finishing touch.
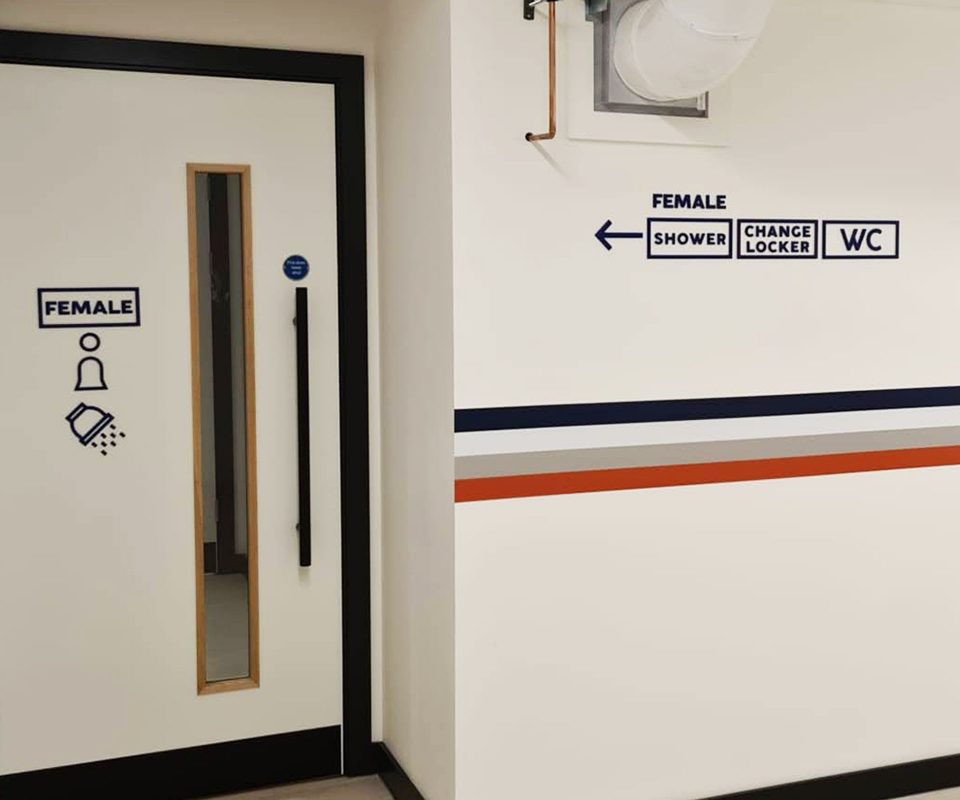
The production and installation of the project once the works were completed went without a hitch - our team of engineers made tweaks to the processes as environmental moisture levels were discovered during installation which required a different level of treatment during application, but it was a dream installation really - the client had done a great job in managing all the other aspects of the project leaving us with a clear run to go in and get everything installed whip-fast.
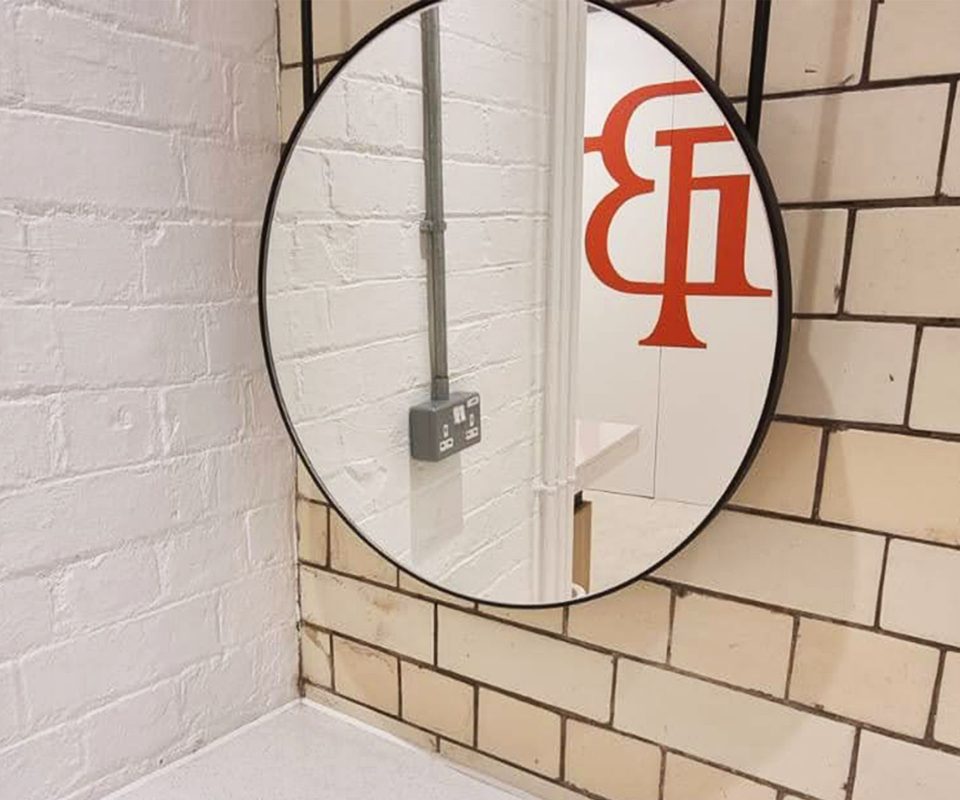
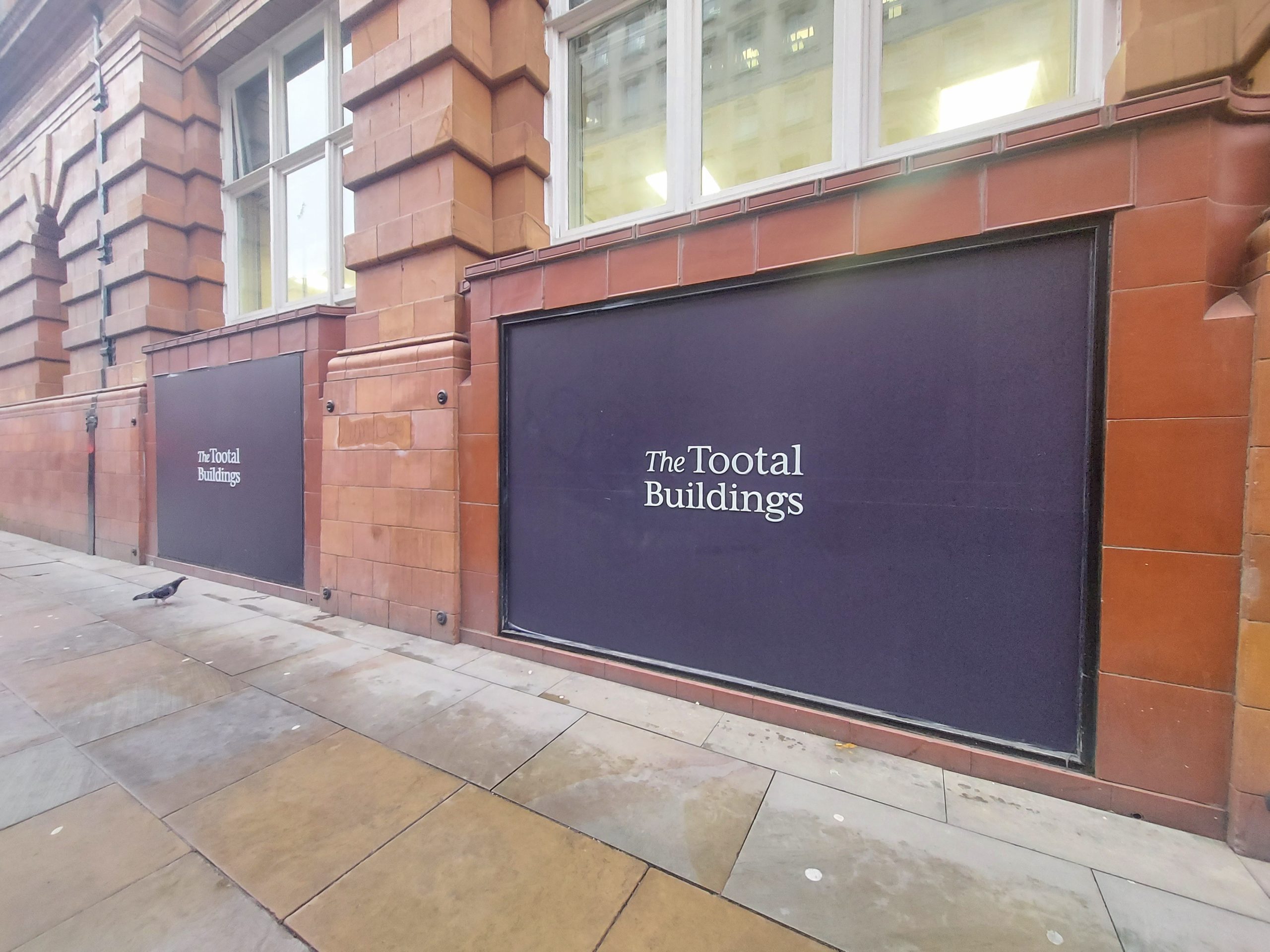
Let's get the ball rolling...
If you're looking to get your project off the ground, then our team would love to help. Either drop us an email, give us a call or feel free to book in a showroom tour and we would be happy to talk about the art of what’s possible with you. Our team at The binary Projects is here to help. With many years’ experience providing front-line support to business owners, our team is well placed to bring positive change to your business.
Contact Us