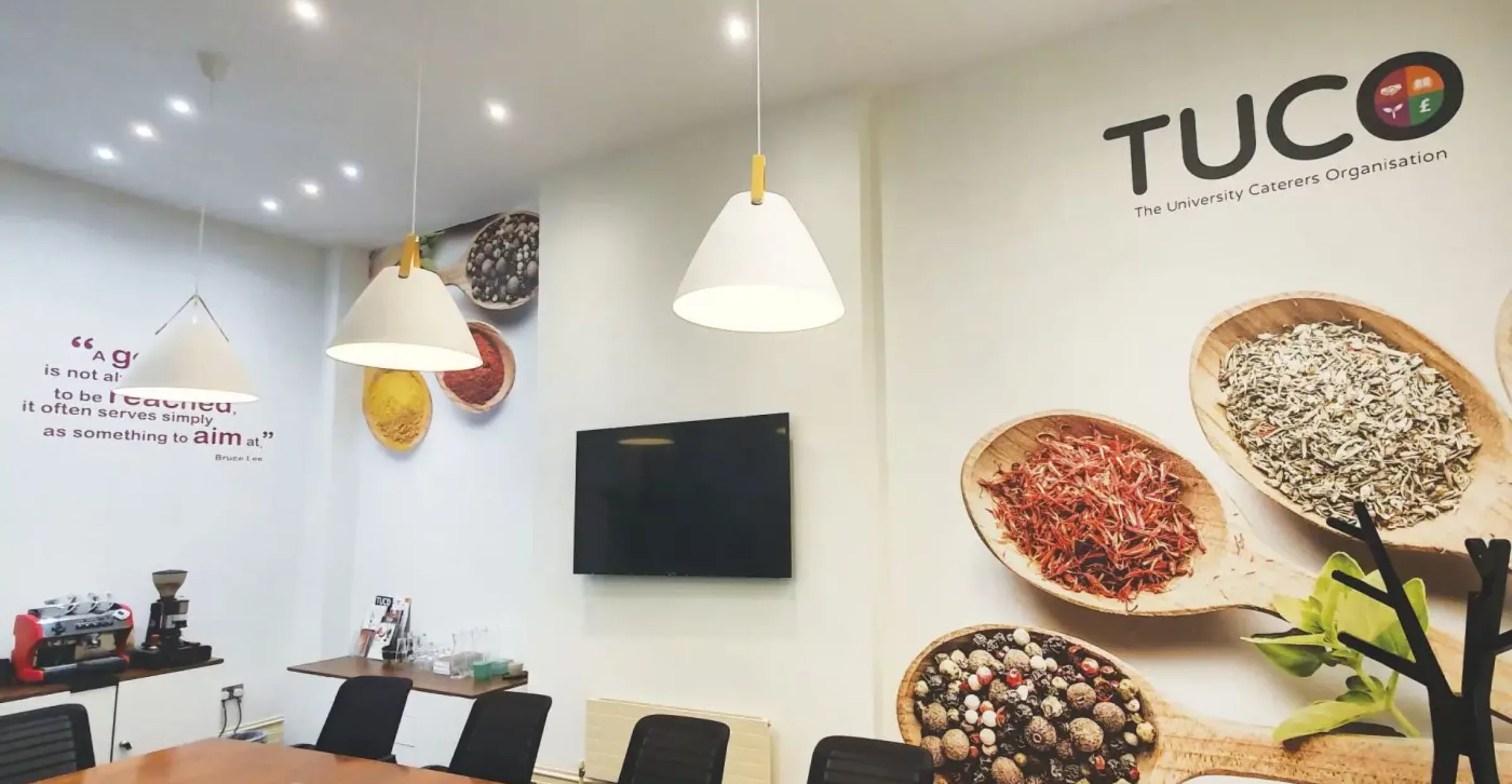
TUCO is the leading professional membership body for ‘in house’ caterers operating in the higher and further education sector. When TUCO relocated to new premises, taking over a complete floor in a grade 2 listed building in the city centre of Manchester, they contacted us at The binary Projects to see if we could help them install a visual sense and feel of their corporate branding within their new work environment. “Yes, of course” we said!
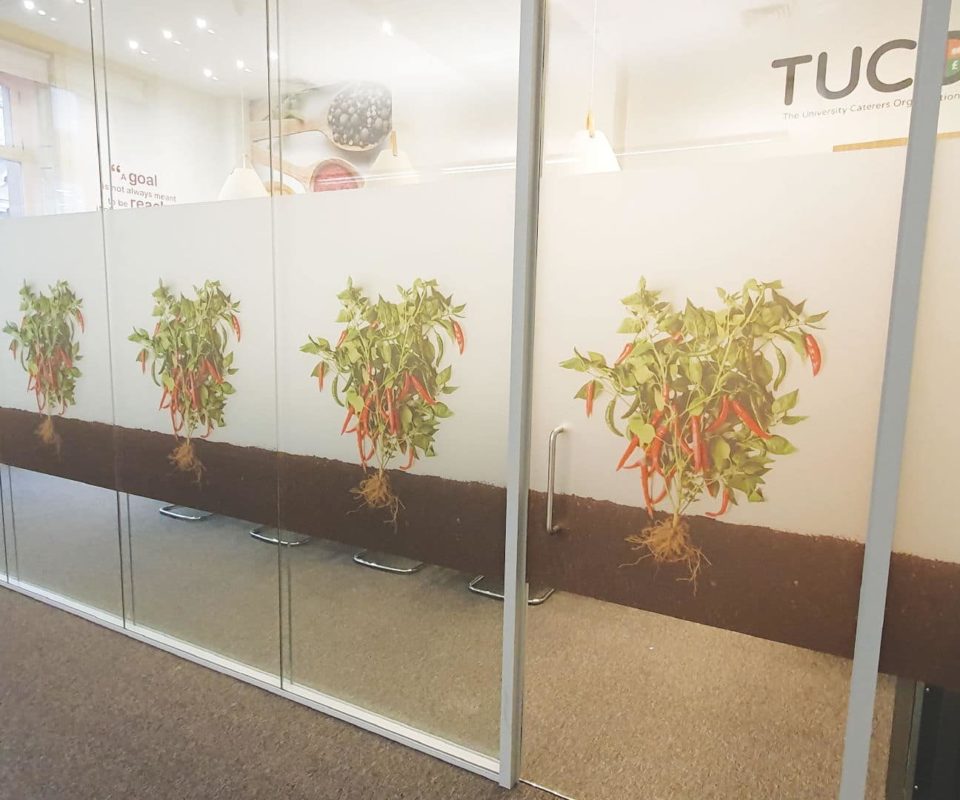
As mentioned, the building in question - National House - is a Grade 2 listed property but has recently been completely refurbished and modernised to a very high standard giving the office spaces within a new modern feel, but still maintaining many of the buildings original features, such as very high ceilings along with large sash windows.
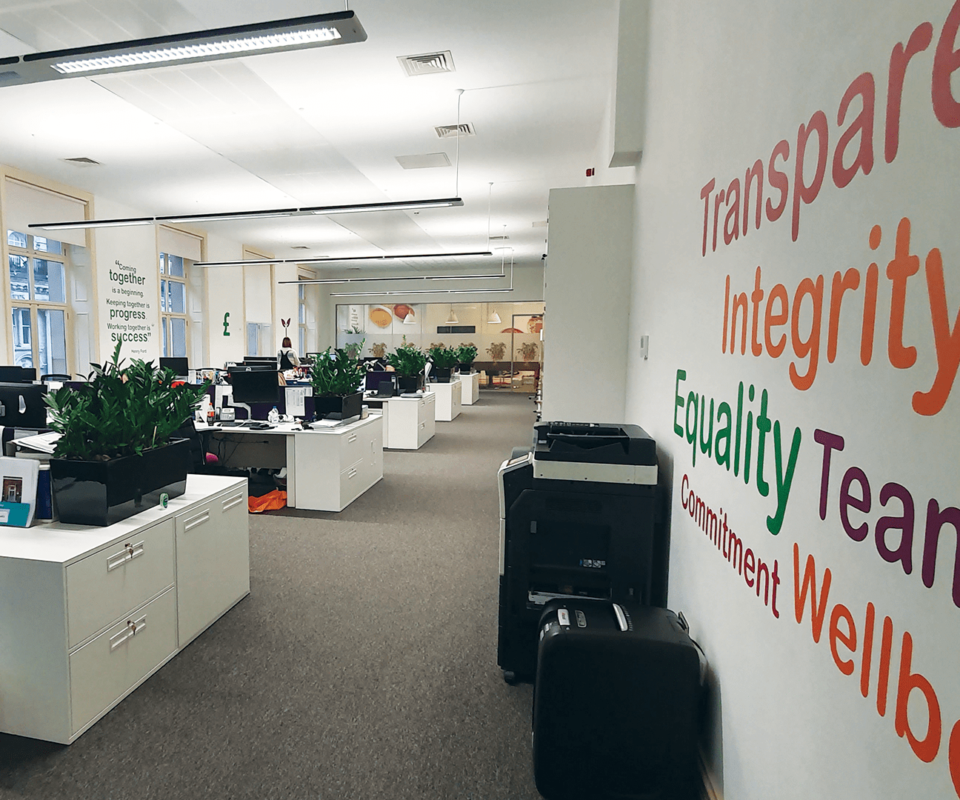
The main office space is split into three sections with floor to ceiling glass partitioning, a large training and kitchen area is located in one of the rooms adjacent to this, with a reception area, a staff break area and two smaller offices situated at the opposite end.
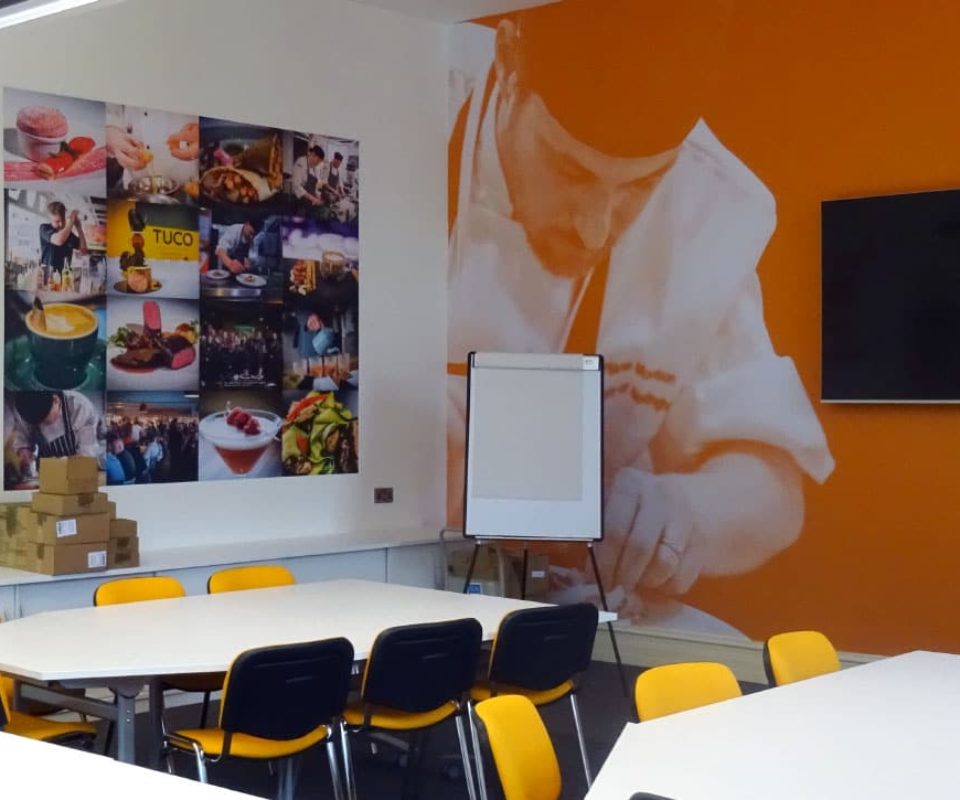
TUCOs visual branding is split into four colour schemes, each colour representing an area of their company ethos. ‘To share’,’to learn’,‘to buy’ and ‘to grow’ having the colours red, orange, green and purple respectively, and so the decision was made to give four of the offices within their own colour scheme. The two smaller offices were designated the ‘red’ and the ‘green’ rooms and so a feature wallpaper was installed onto a single wall space in each.
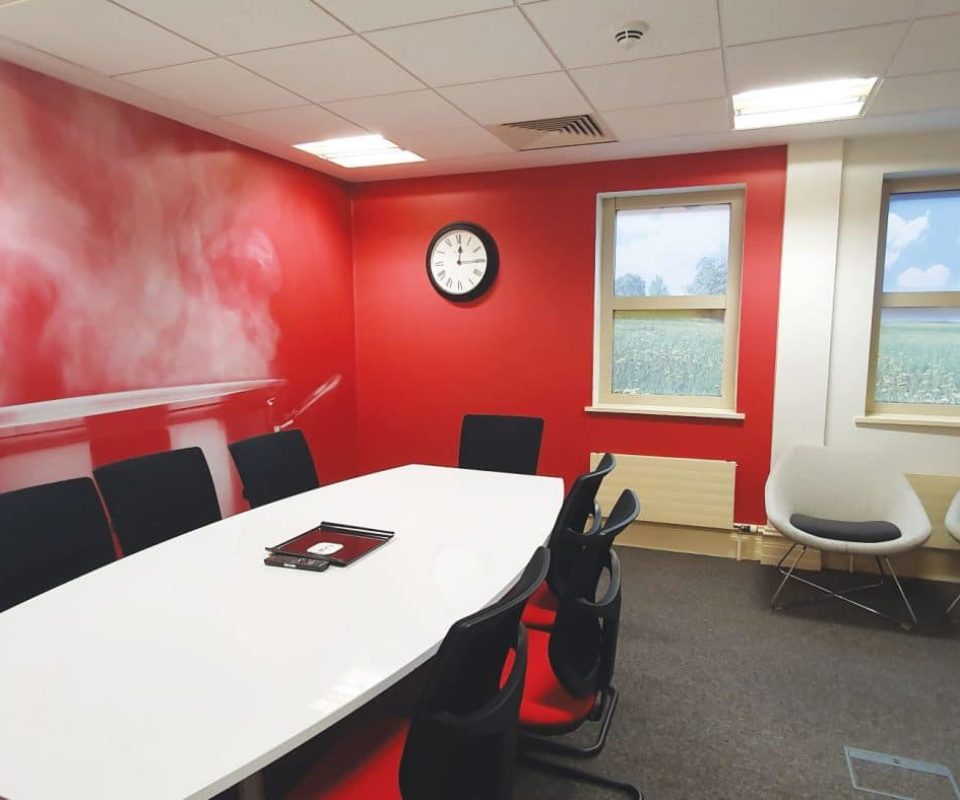
The Managing Directors office which is separated from the main office space by glass partitioning was given the purple - ‘to grow’ - colour scheme, incorporating a large feature wallpaper on two of the walls, and translucent catering-themed window graphics on the dividing glass panelling. Similarly, in the boardroom, which is at the opposite end of the main office space, we included more window graphics to match the ones in the directors room and some stunningly colourful wall graphics. Back in the main office area we included some motivational quotation graphics on to some of the wall spaces, and on the storage cabinets, which run the length of the room, we applied a striking graphic wrap, turning the plain white cabinet faces into beautifully branded office furniture.
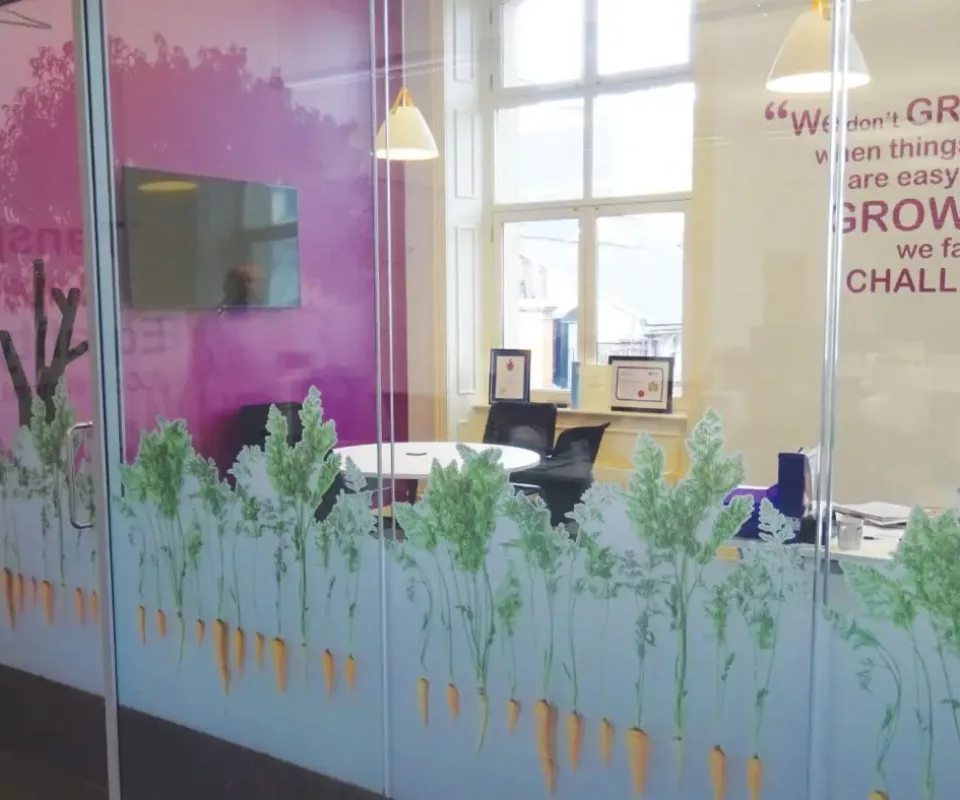
The ‘Orange’ room, the companies training area, is a very large classroom space including a full kitchen. Again a feature wallpaper was installed to one end of the room, with a photo-collage print installed on the adjacent wall. Also included were some inspirational wall graphic quotations, and a branded splashback graphic element, covered using a special heat and stain resistant laminate.
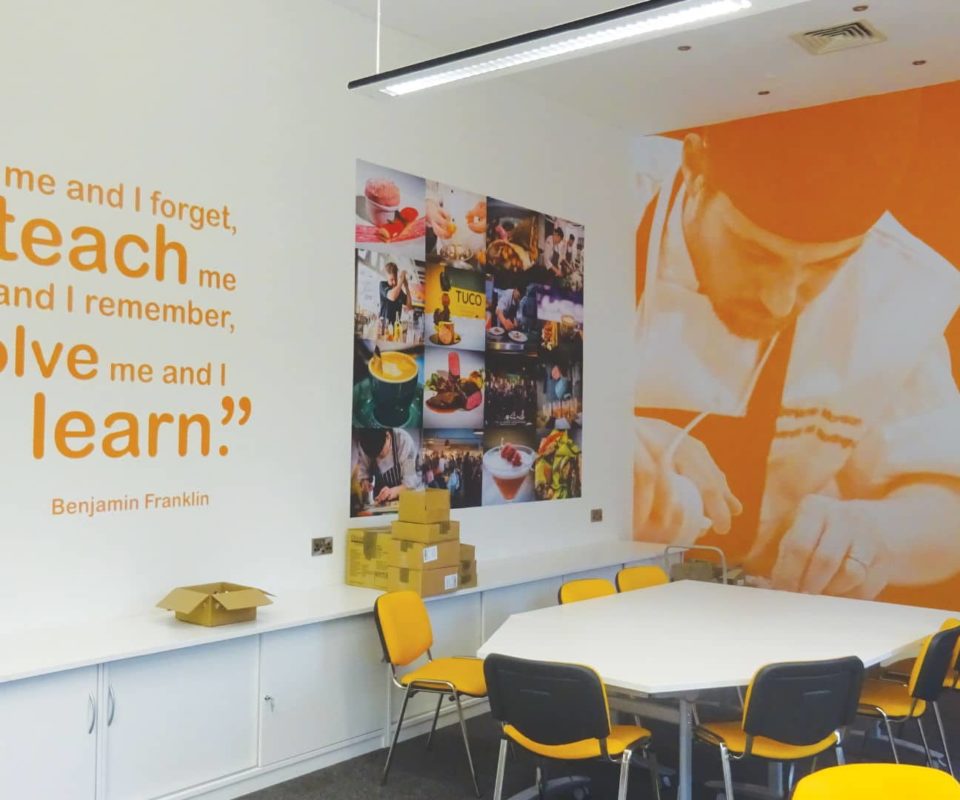
Finally, in the staff breakout area, we decided to ‘bring the outside inside’ installing a visually calming meadow and woodland wraparound wallpaper to three walls, creating a relaxing space for TUCO’s staff to take their breaks.
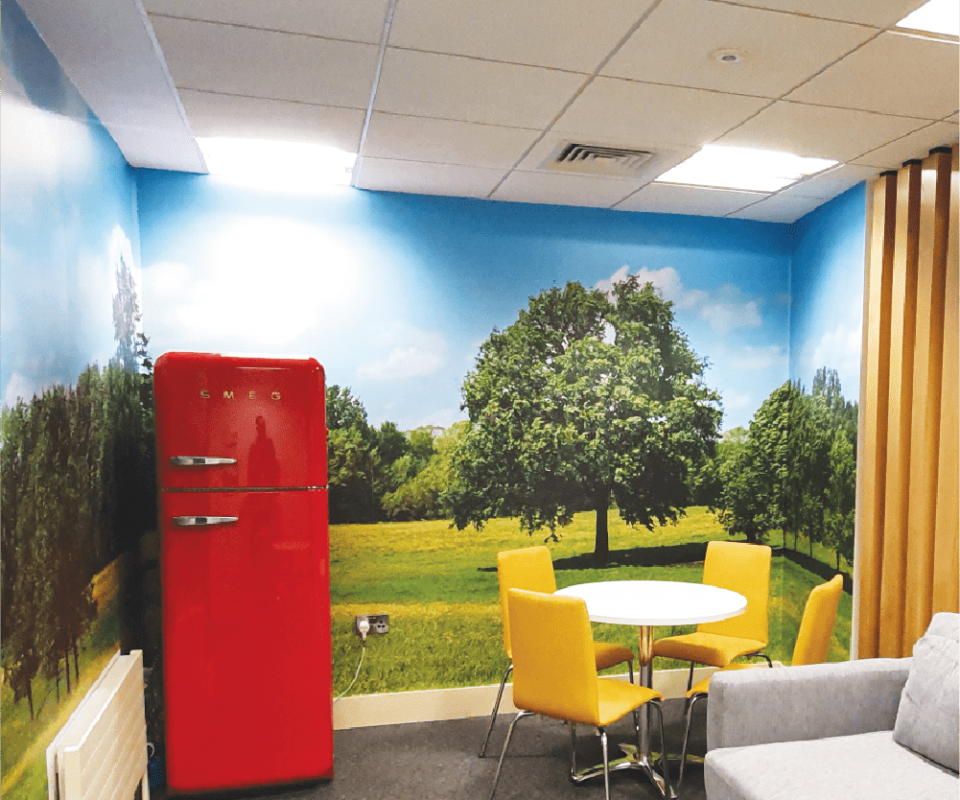
Mike Haslin, Chief Executive Officer
The initial interaction with The binary Projects was really straightforward, they came to our premises to discuss the theme that we wanted, the branding and to really scope out what our requirements were and they made it really easy to get started. The binary Projects were really good at teasing out what TUCO wanted to get out of the design work.
From the initial meeting, binary Projects came up with a visual proposal, which was really close to the mark - they'd understood the brief exceptionally well and we were able to just provide minor tweaks in order to get to the final version of what we wanted.
The final results are amazing, they've completely transformed what was a fairly sterile working environment into a vibrant, contemporary office space. They were able to look
at our core values, and match the branding to them. Wellbeing in particular is one of core values and is close to our heart and the new environments created really hit the mark
in that regard.
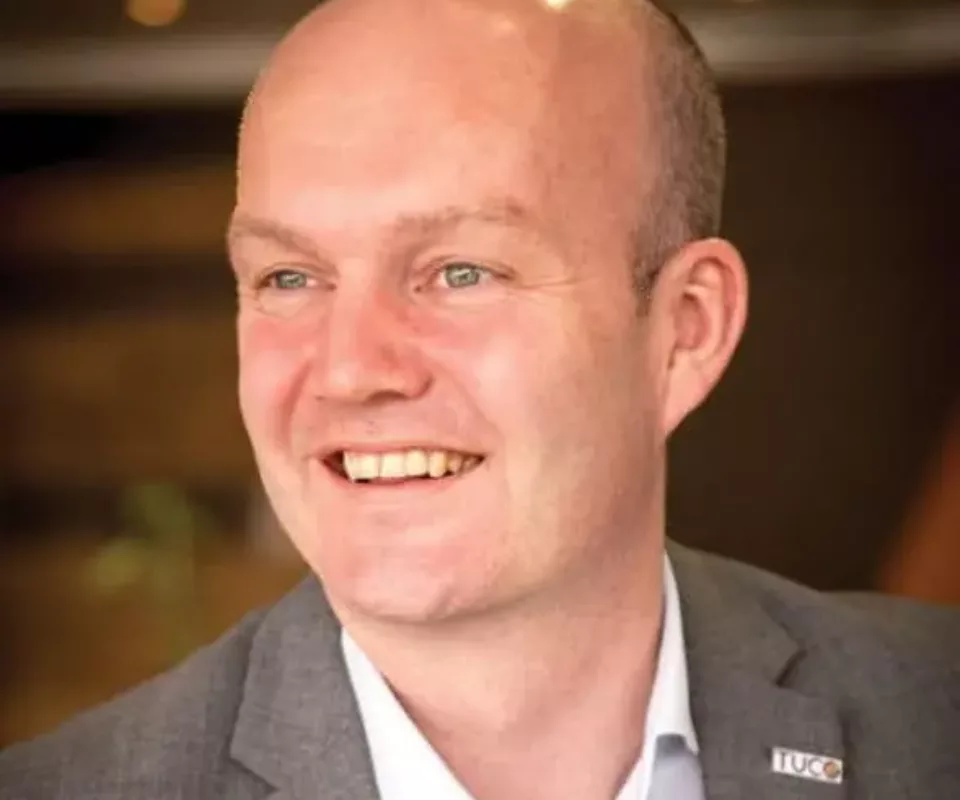
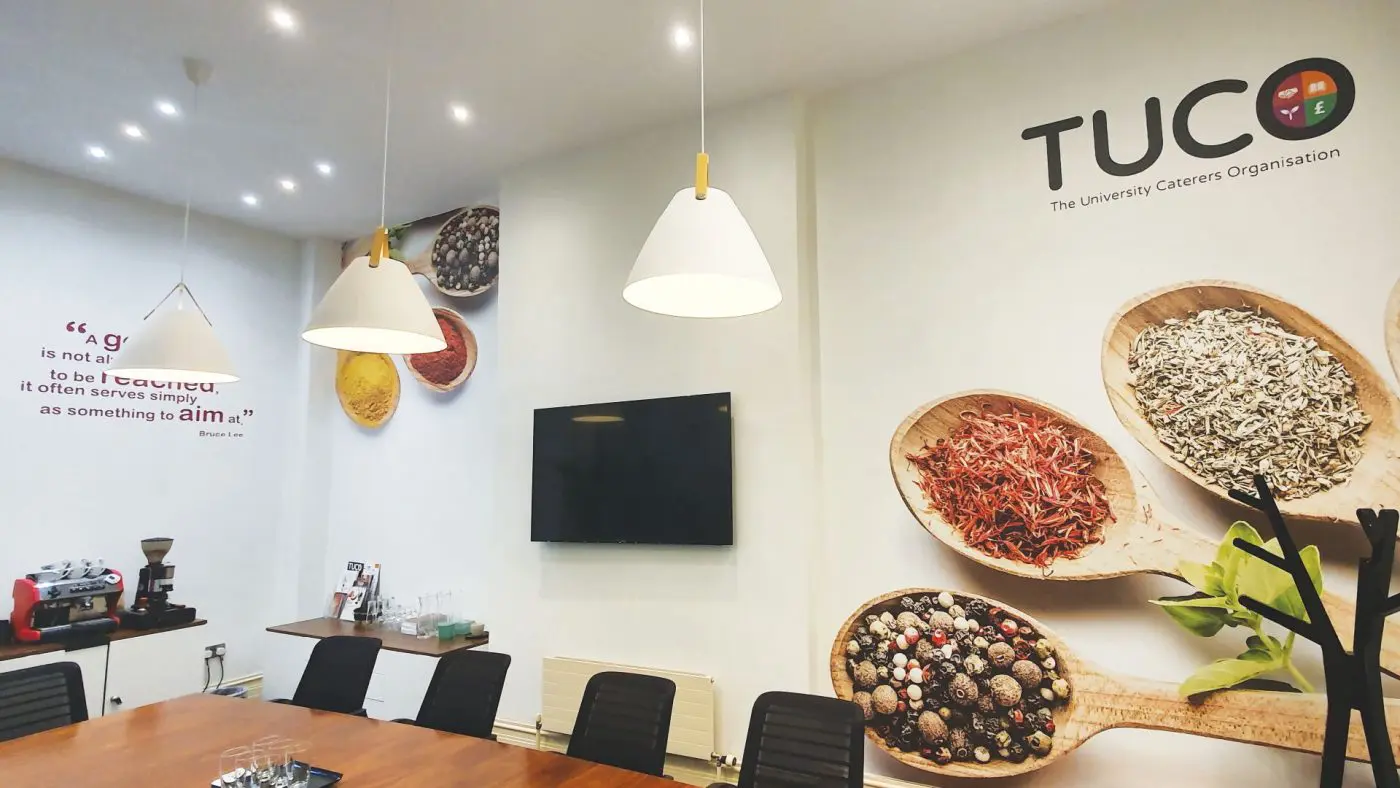
Fancy a chat?
If you’re looking to get your project off the ground, then our team would love to help. Either drop us an email, give us a call or feel free to book in a showroom tour and we would be happy to talk about the art of what’s possible with you.
Contact Us